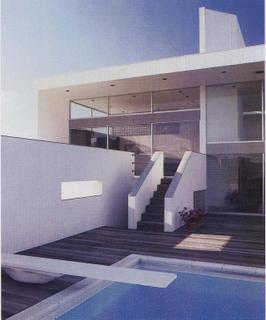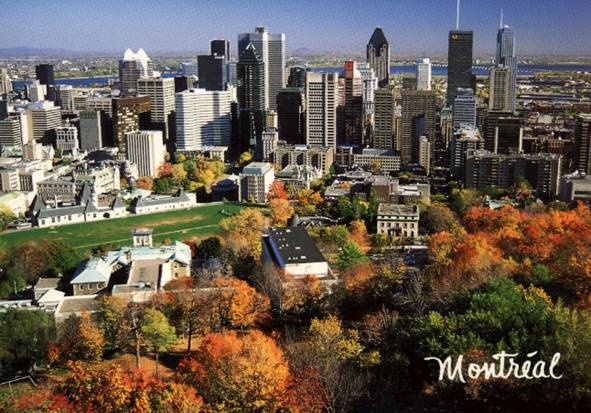Final Proyect: Haupt Residence
Gwathmey Siegel & Associates
Haupt Residence, Amagansett, New York
1977-1978
In 1969, the Museum Of Modern Art of New York presented a exposition based on five barely known architects: Peter Eisenman, Michael Graves, Charles Gwathmey, John Hejduk y Richard Meier. They were called “the New York Five”, like the book called “Five Architects”. The press called them “the Whites” because the facades of the buildings presented were white.
Charles Gwathmey uses differents kinds of surfaces to create the perception of laying, to get a clear line of the building.
The Haupt House is a modern house, located in the beach. The external esapce of the building is filled with sand. The residence looks like a boat out of water. The internal spaces are well articulated. The public and prived spaces of the building are separated and the dimensions are perfect. The modern houses usually have a good study of the space.
This house is the house of my dreams because it has what it need to be a confortable house, the desing is simple, the materials are cold but also uses a organic feeling and it is located in a lonely and beautuful area. The view from the house pool is very relaxing.








